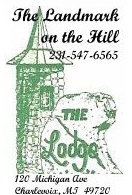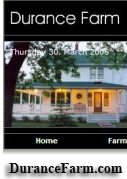Building and Maintaining the Homestead
1889-2005
When George and Mary Isabel Durance moved from the south side of Charlevoix to Waller and Mercer Roads in 1889 they occupied an old house previously occupied by an old Civil War soldier known as “Mr. Madison”. The house was located at the opposite end of the property from its present location near the road intersection. Frances Durance in her 1980 memoir described it: “Our early water supply was an open hand-dug well. The water was hauled up with a pail on the end of a hooked pole cut from the woods. In summer or in dry weather it was clear but fall and spring when the surface water would seep in, Mother boiled the water we used for drinking and cooking.”
“In 1910 the barn was built, and in 1912 the house was moved to the to the corner (of Waller and Mercer Roads) where it now stands. A (140 ft. deep) well was driven and water piped to the barn and house, pumped with a hand-cranked gasoline motor. Later an electric motor was installed, the pumphouse built, and the cream separator moved from the kitchen to it, and motor operated.”
The original house can still be recognized. It makes up the south portion of the present house with a 3rd floor front gable with a window, and the first floor has a three-section window with no porch in front of it. The house was moved to take advantage of the fine, deep 140 foot well drilled through limestone with plentiful clean, fresh water year around. This well was capped in 2004, since the farm is served by the township water system.
In 1914 the old house was remodeled, adding four bedrooms to the second floor, a new dining room and kitchen with beautiful built-in buffet and cabinets, as well as a large, green-shingle skirted porch in front of the addition. John Curtis was the contractor. Also, a large summer kitchen was build across the back of the house shortly afterward, which remained as a valuable utility addition, until it fell into disuse and decay around the early 1950s and was removed. The house remained largely as it appeared in 1914 for many years with minor changes. When the big front porch deteriorated around the 1950s, it was removed, and a cement slab patio laid instead of rebuilding the porch.
The present house is the result of a 1996 remodelling undertook by William’s granddaughter, Diane Durance and her husband Scott Ewen. The old porch area was enclosed for a living room, and a large wrap-around porch added to three sides of the house. Many interior improvements and redecoration were added at that time also. The house can comfortably serve as a Durance family reunion site over the 4th of July summer gatherings.


